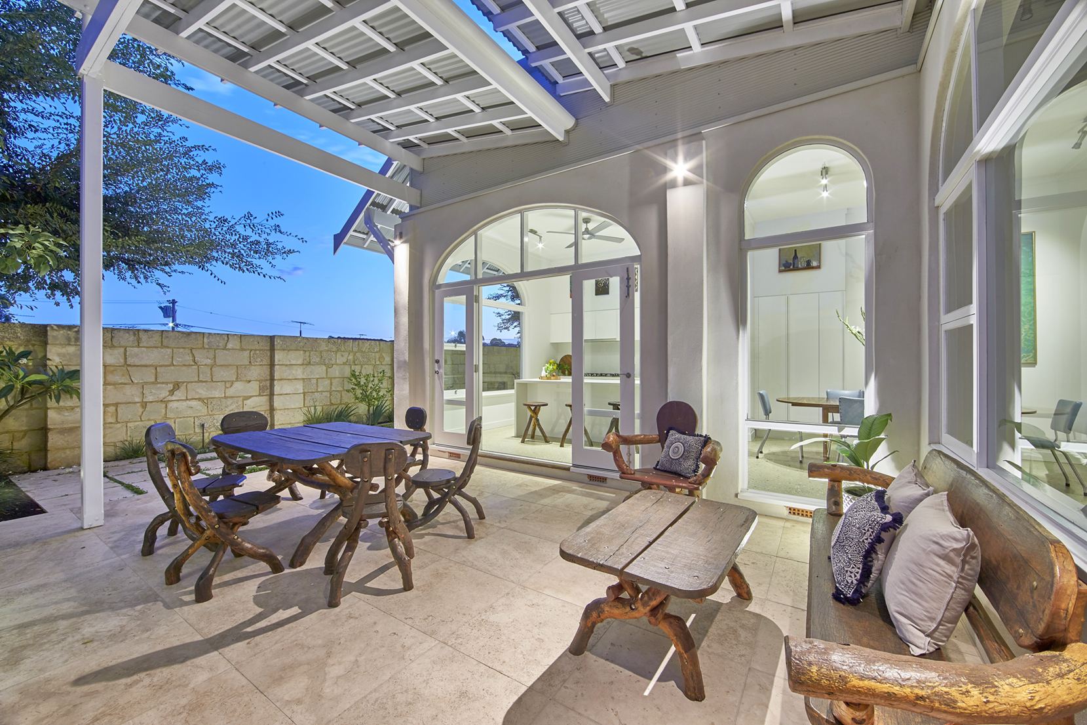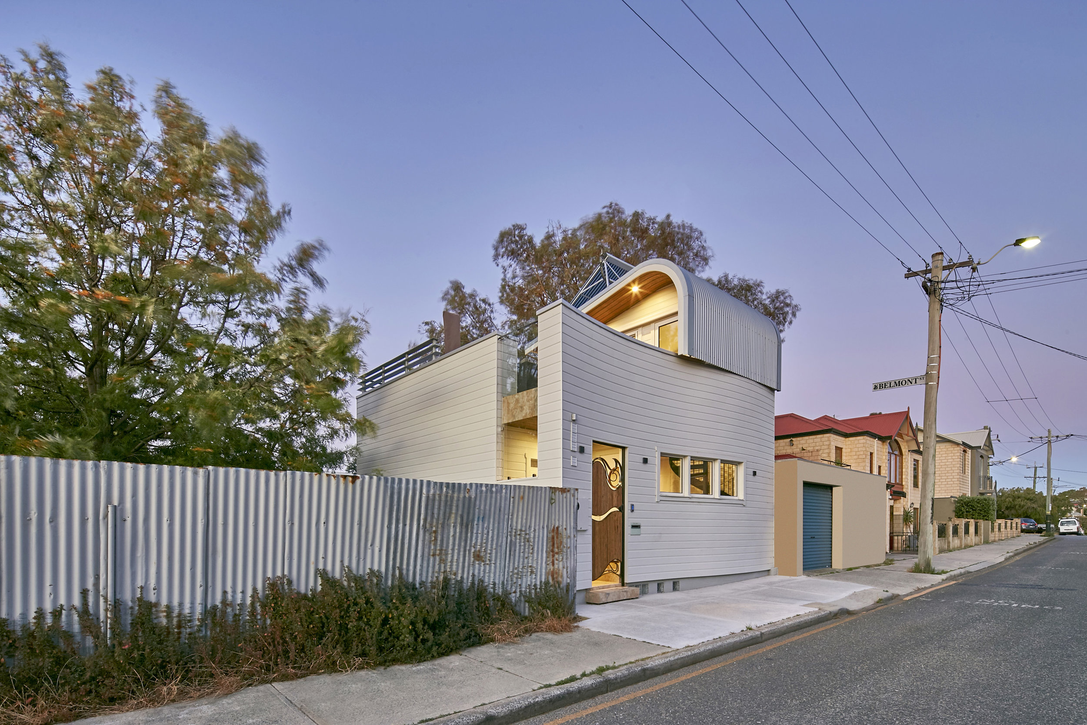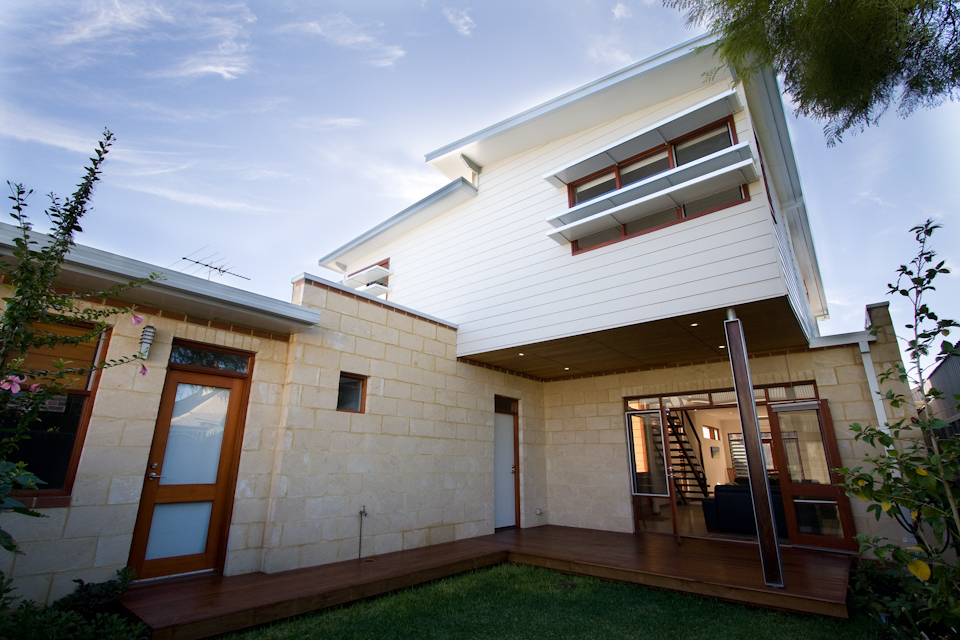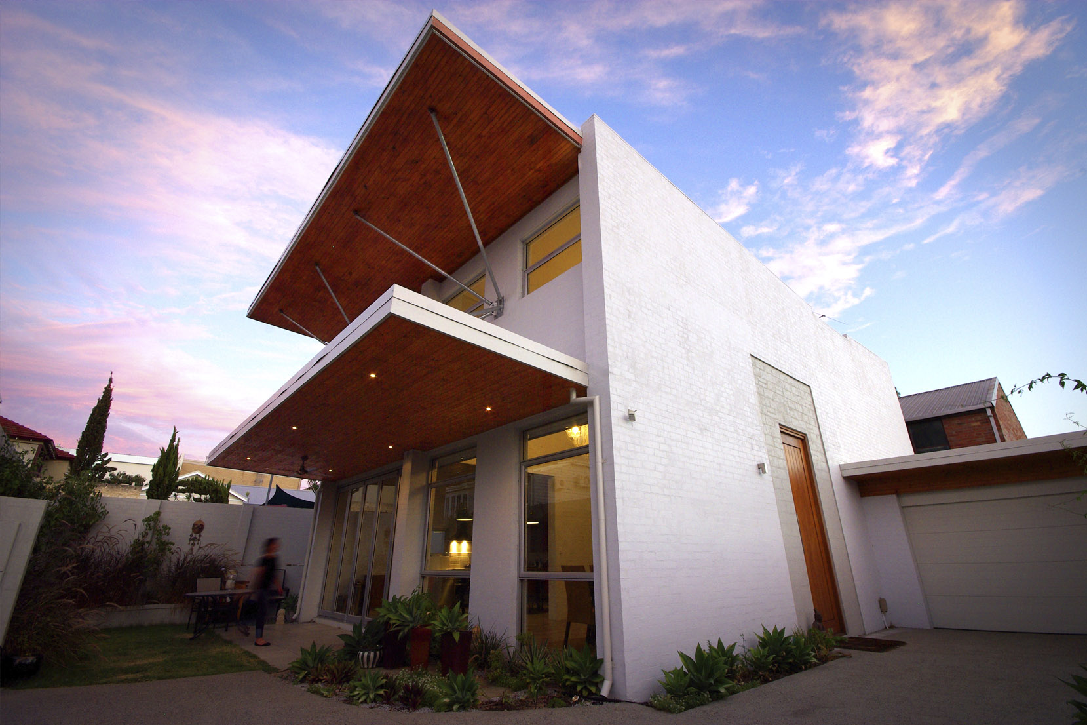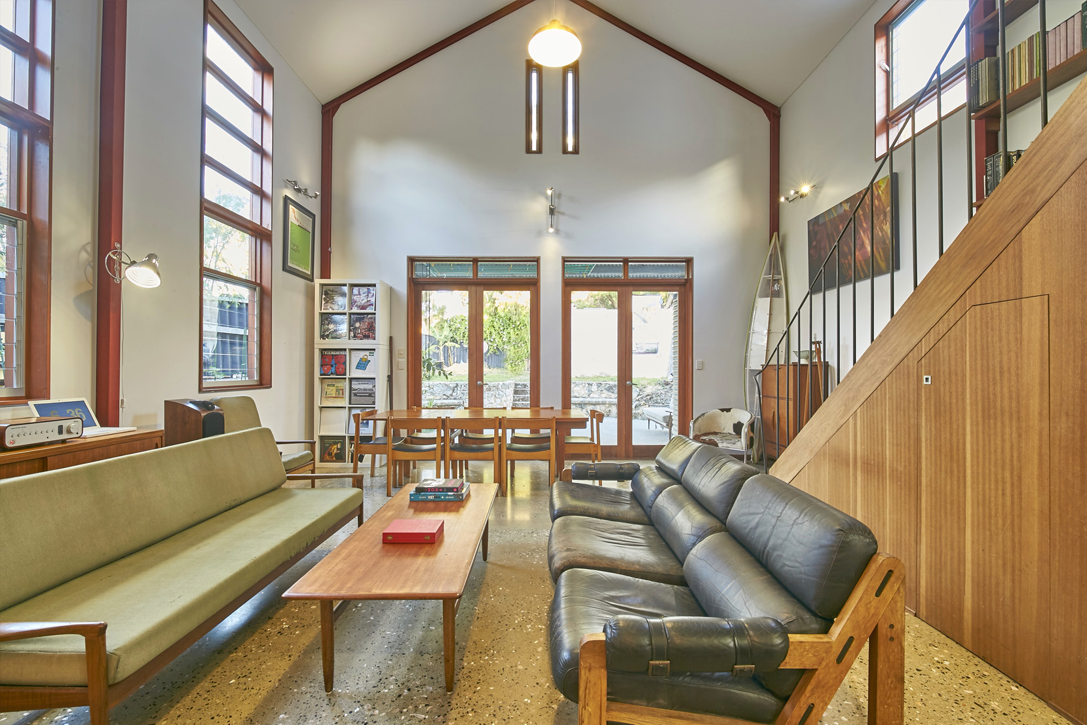We provide a full design, plan preparation & council approval application services for buildings. We always tender and broker out the construction contract to at least 3 proven builders, to get you the best possible price.
Although we’re happy to customise our offering to your required level of service, a typical building design process would include:
• Basic feasibility study to ascertain the approximate cost of the building works desired.
• Initial design of the building (with the process included to bring it in on budget).
• 3d modelling/presentation drawings.
• Plan preparation and costings.
• Council Planning approval application.
• Designs developed and detailed working drawings/plans prepared.
• Complete co-ordination of all sub-consultants, including structural engineers, landscape designers, energy efficiency certifiers, building surveyor/certifiers and other specialist engineers if required.
• Full tender documentation/specifications prepared.
• Tender process (usually tendering the building contract out to 3-4 builders)
• Facilitation of the building contract signing (between client and the successful tendering builder).
• Council building permit applications.
• Site meetings during construction, with design clarification as required.
Getting the right bits, right.
For an enjoyable experience, and an amazing finished building, we’ve learnt that these are the most important elements for you to take into consideration. We have built a methodology and service offering that encompasses each of these stages of the building process, to ensure that you have the best possible experience when you build.
• Start with an inspiring design that excites you, and takes all your wants, needs and desires (and climate) into consideration. We’ll work with you to create an interesting, one-off character piece that is of the place and people involved.
• The design has to be rational, fully evaluated, on budget, structurally rational and cost-effective to build.
• The design has to be aesthetically efficient and energy efficient, using passive solar principles that are conscious of embodied energy and environmental impacts, creating a building that is comfortable and environmentally responsible.
• All council planning approval and building permit approvals are taken care of.
• Have a thorough set of working drawings/plans/details and specifications prepared, with detailed allowances for all the necessary ‘bits ‘n pieces’ such as taps, tiles, pavers, soak wells and reticulation. These are a detailed, non-ambiguous set of tender documents, with everything you wish to be included in the contract for the builder – so the ‘fixed price contract’ is just that.
• Your choice of dedicated, local builders to construct your project, with a variety of character fits, skill sets and prices to select from.
• A fair and amicable contract signing between you and your selected builder, with facilitation and oversight.
• As construction commences, we’re around until the end to offer design advice on final colours/selections, further information to the builder, and to see the building go up. At the end of the day, we still love seeing your project come to life!




