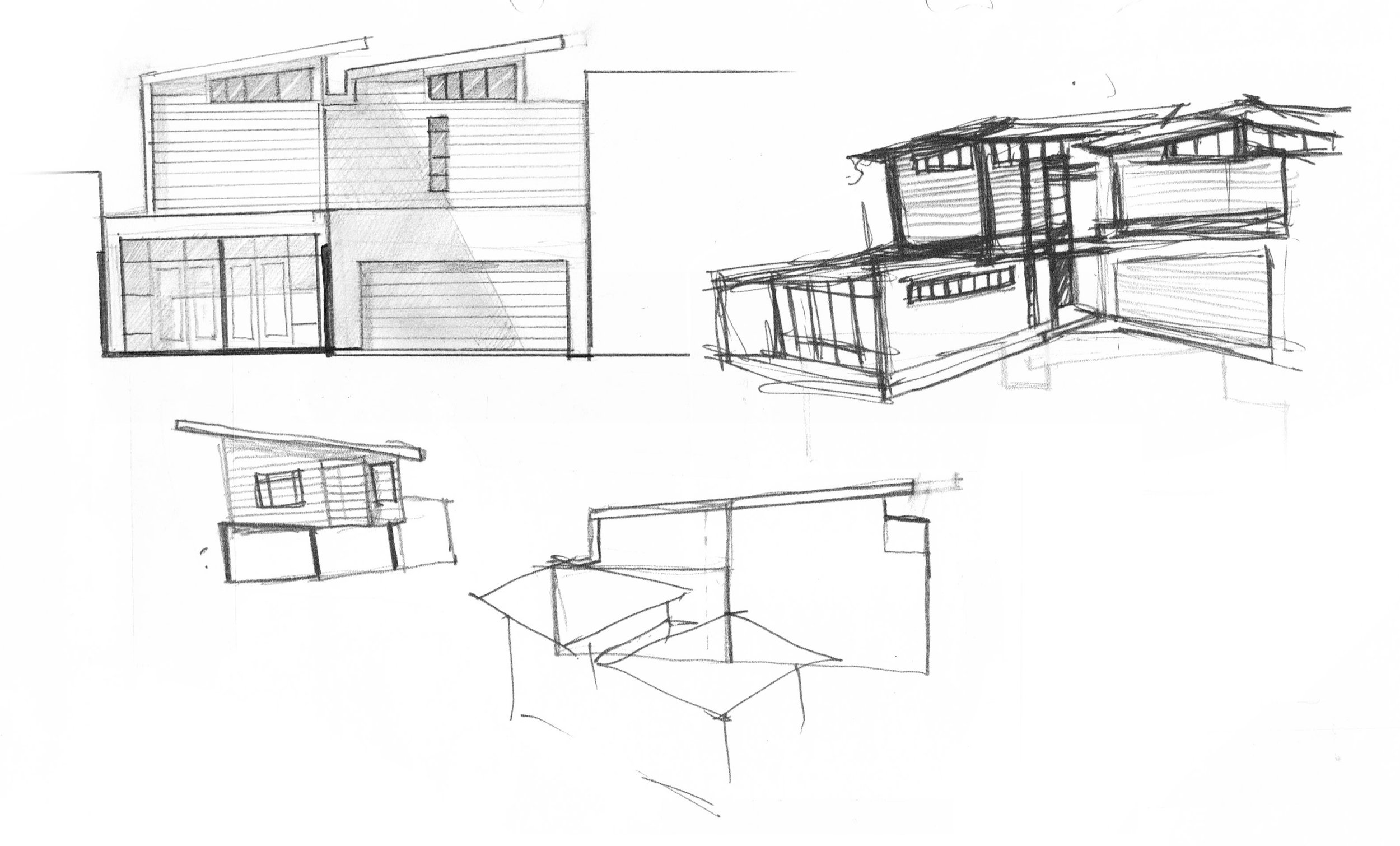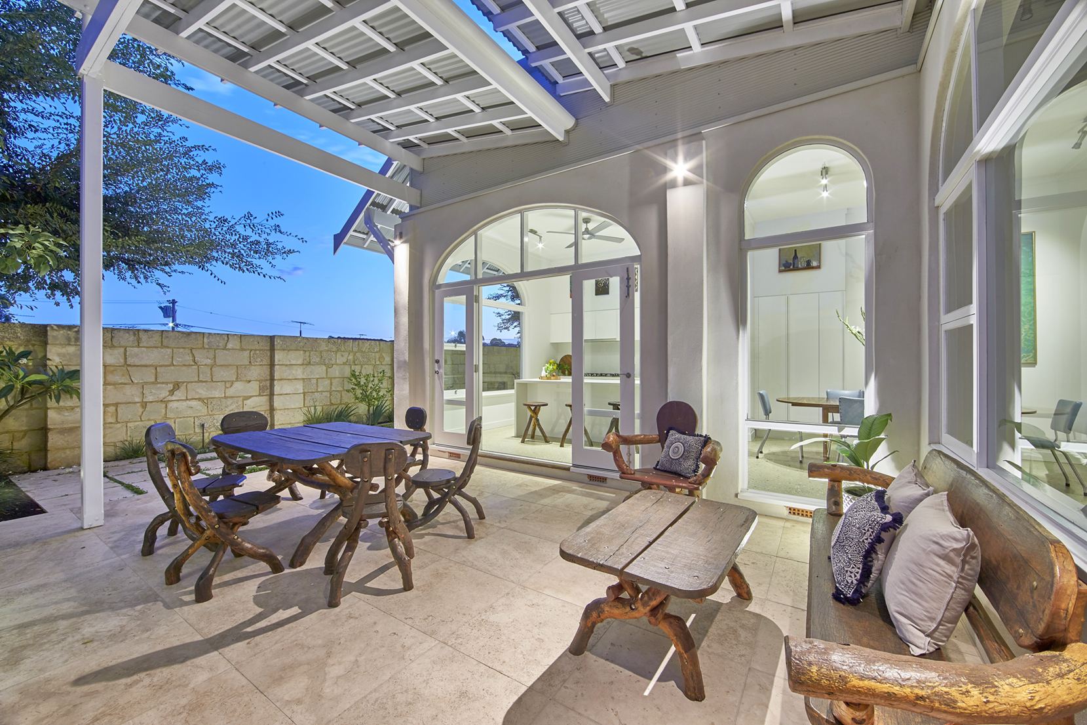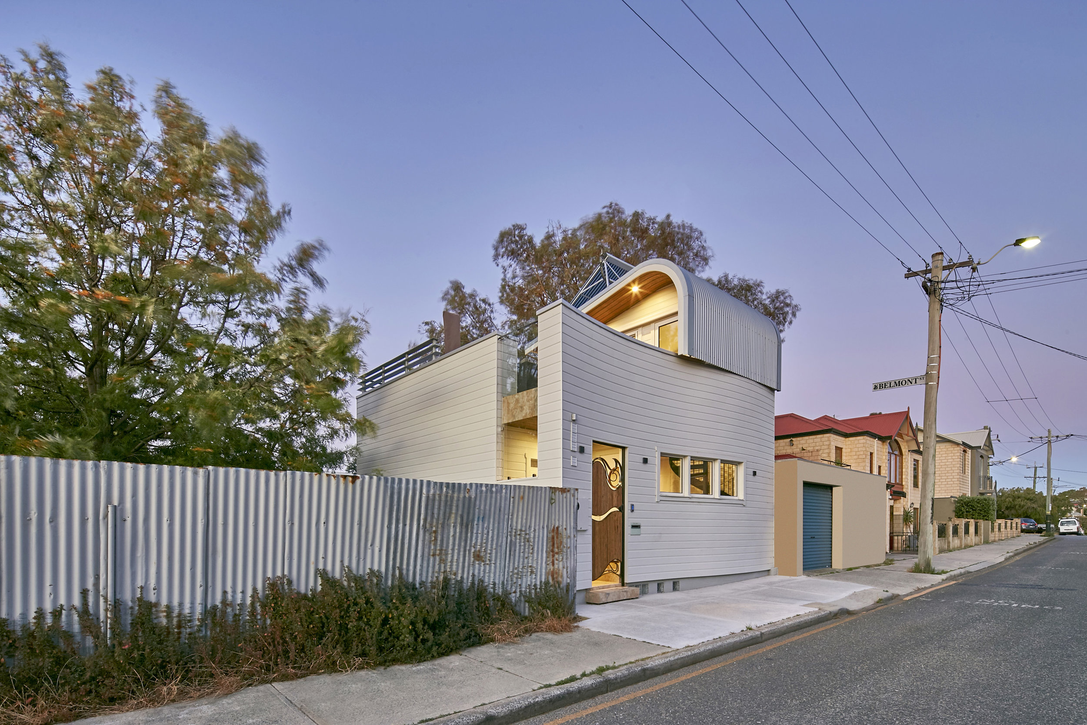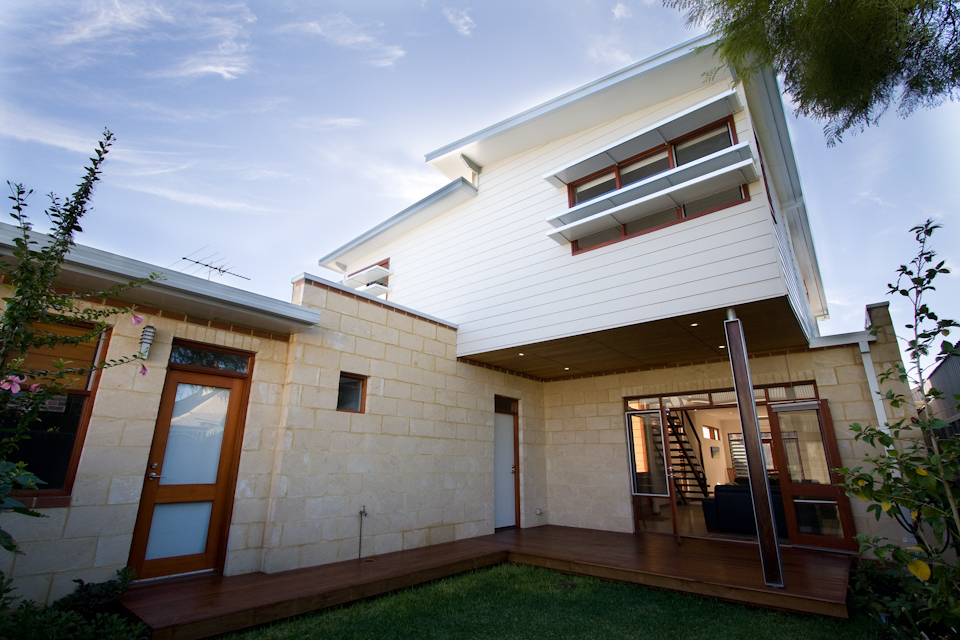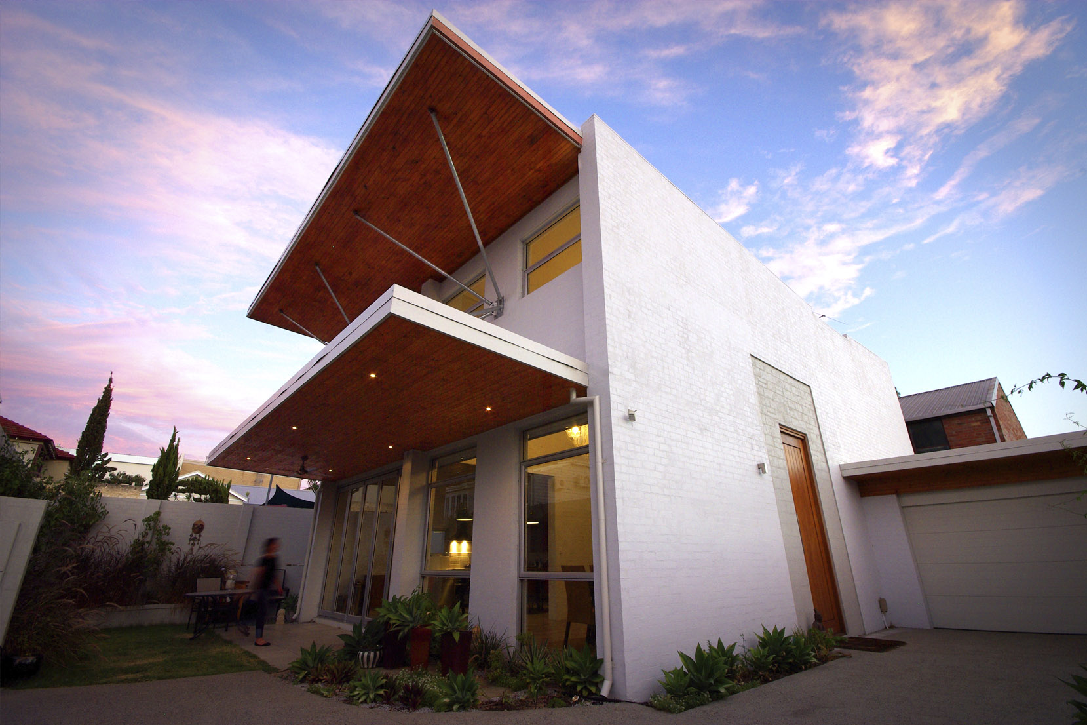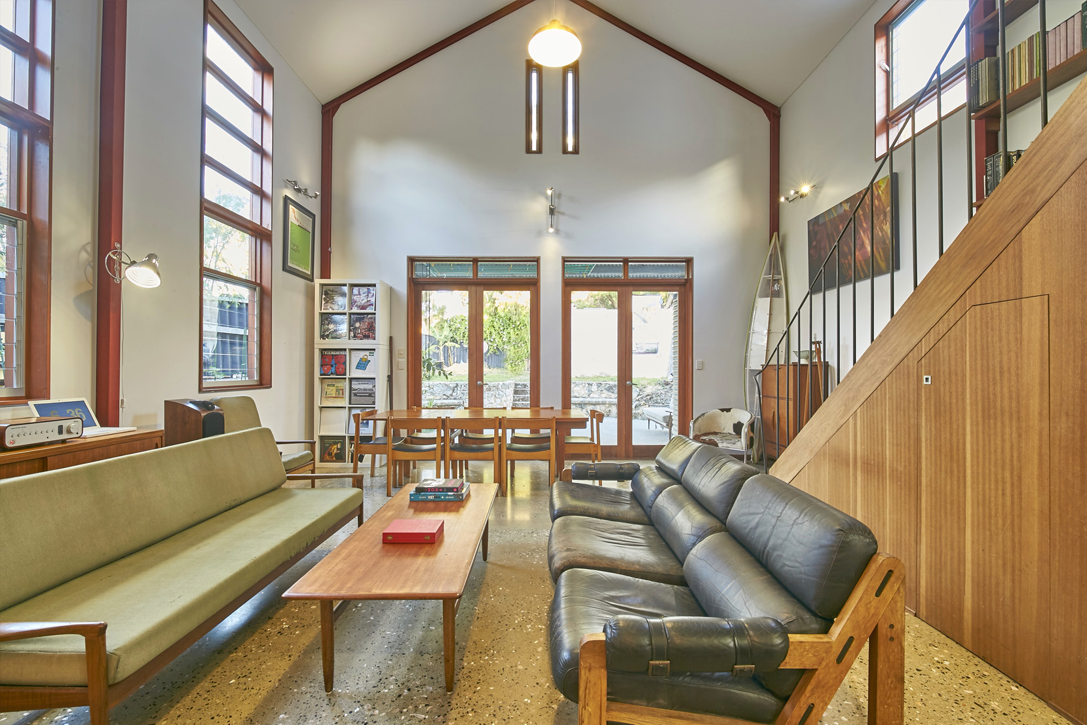Big ideas on a tiny block.
Situated on a small ‘L’ shaped infill lot of 244 sqm, close to the Fremantle City centre, this home was designed as a home for a builder that we had worked with extensively over the years.
The main design concern was sense of space on such a small difficult space. This was achieved by taking the longest axis on the block and keeping an open courtyard at each end, glass walls facing onto these courts and an uninterrupted kitchen/dining/living connecting it all; 3 metre high ceilings through this area also maximise the volume which is what you feel as you enter; space, light and size. All the rooms in the house have high ceilings and generous proportions continuing the feeling of space, openness and light.
Sympathetic materials and design throughout.
The limestone base of the building enables the connection to the limestone geology of Fremantle and the weatherboards and timber windows continue this feeling of modern Fremantle.
All the required spaces were able to be achieved with an efficiency of space, material & structure on this awkward tiny site. The views from upstairs are magnificent and the horizontal louvres on these windows stop any short distance overlooking into the neighbours, but enable the long distance ocean views.
The overall residence is highly adaptable for many different family structures, with the studio and large bedrooms enabling flexibility. Energy efficiency is ensured by the use of very high levels of roof and wall insulation, passive solar design principals, cross ventilation, and a small waterwise garden.
Structural Engineer: Burdett + Associates
Builder: Mike Beck
Photographer: Georgina Barker


