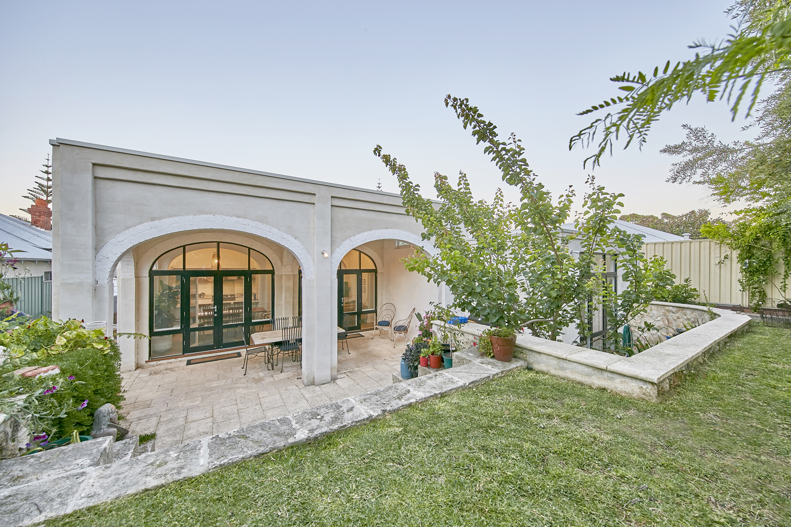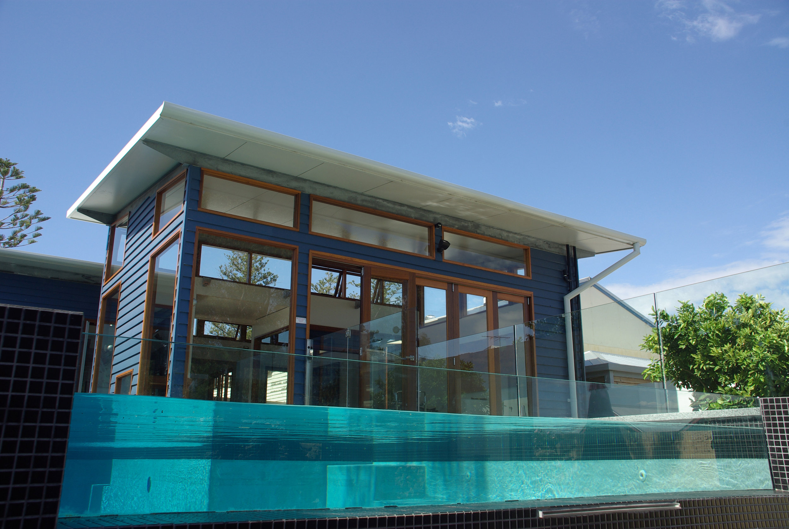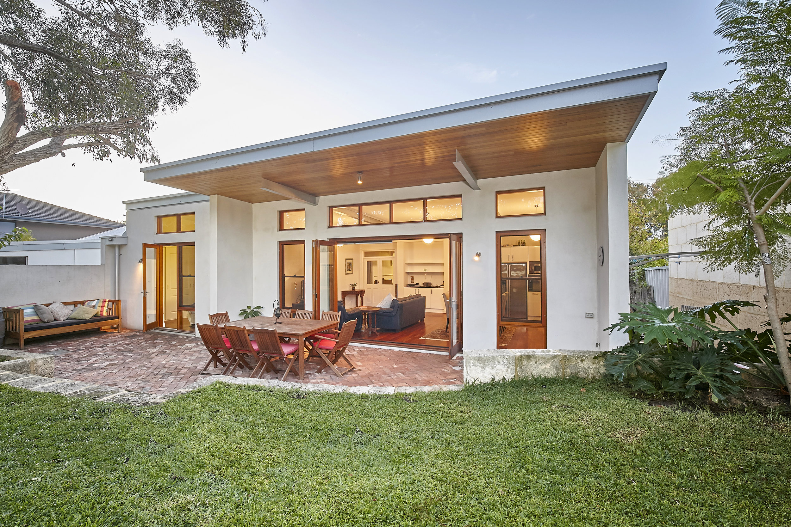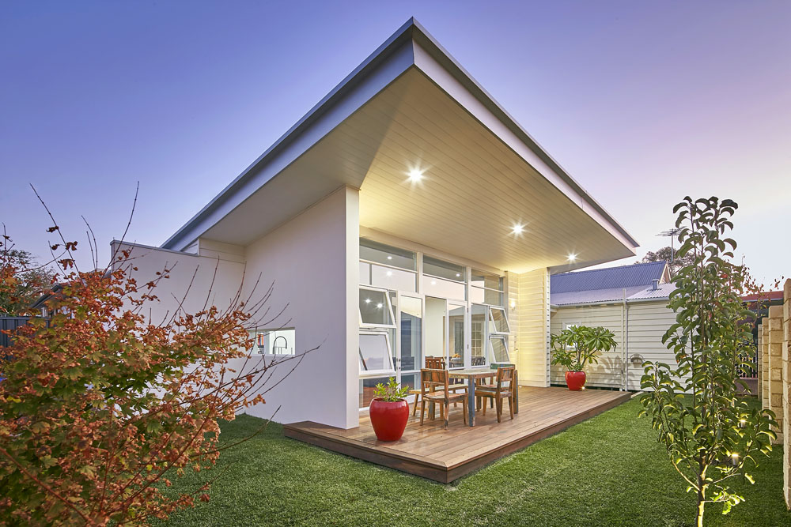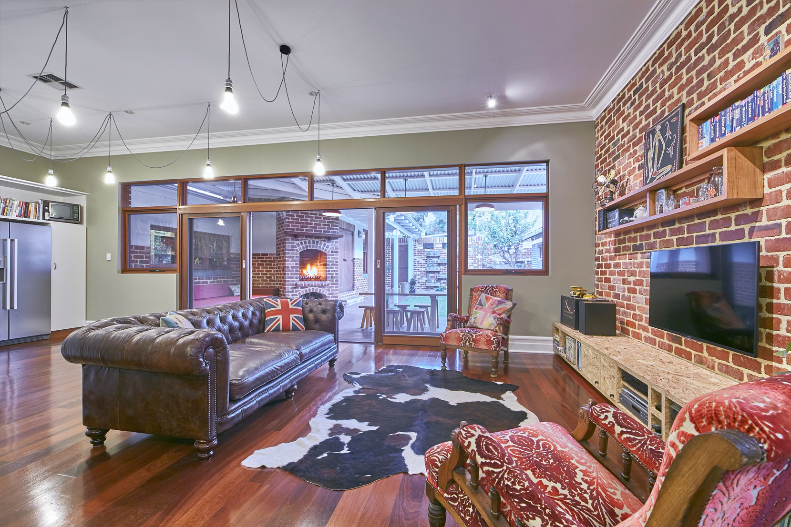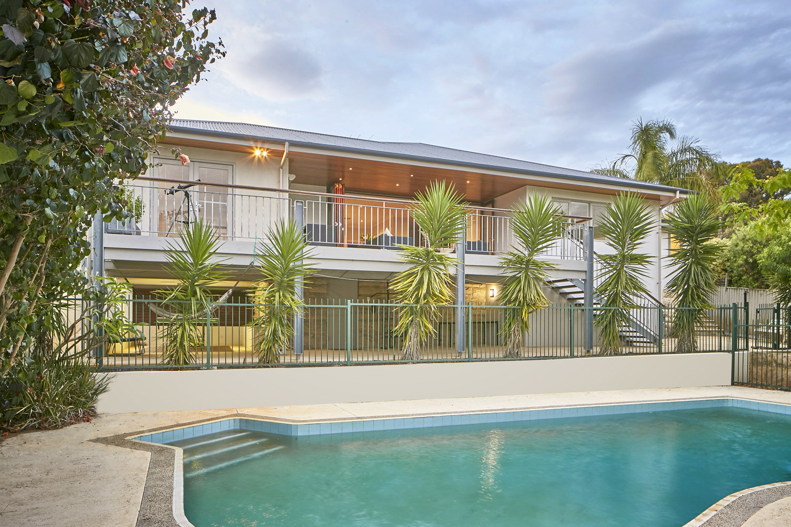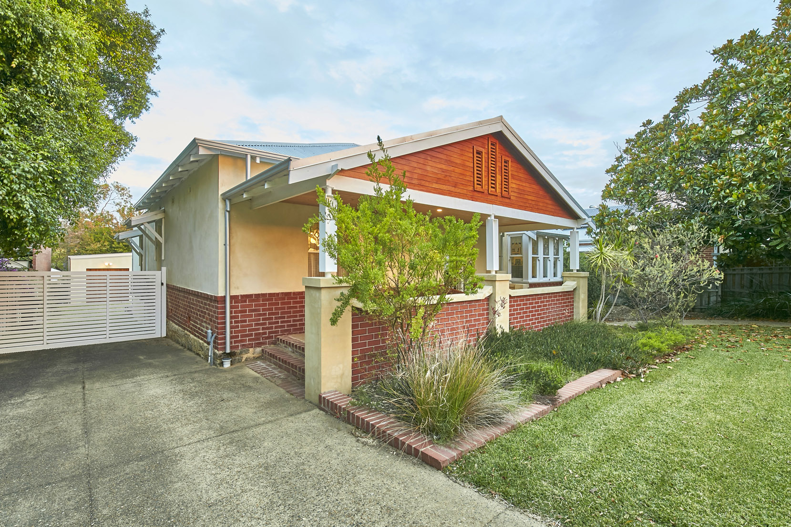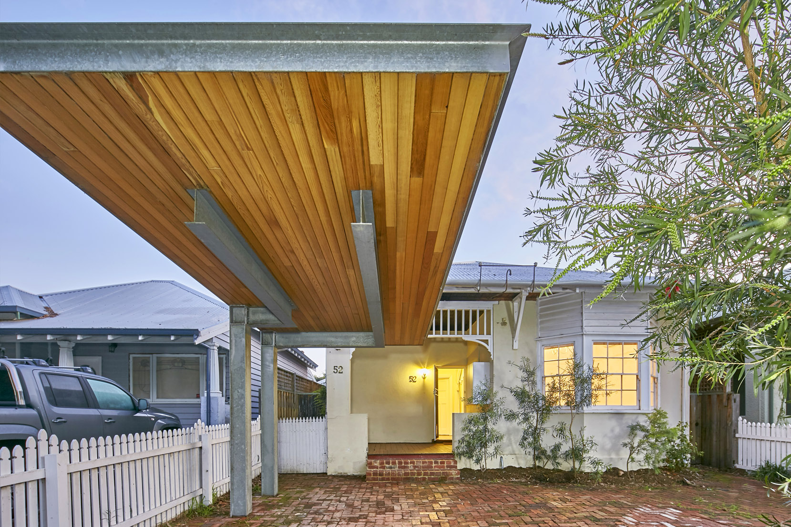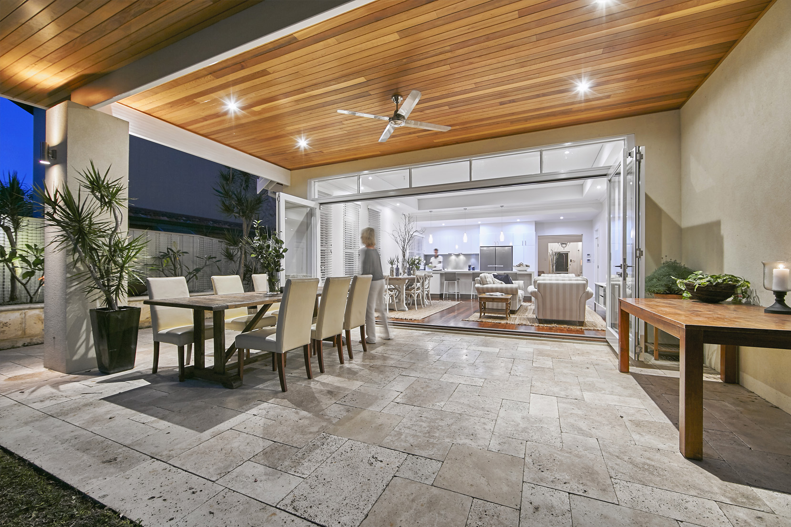Bringing calming water to every part of the home.
Like many timber-framed workers' cottages built around the 1920s, this home required an extensive renovation on the rear. The clients, a young couple, requested a lap pool that had an interesting spatial relationship with the house. This was achieved by part of the pool, and a pond, separating the kitchen/dining from the lounge.
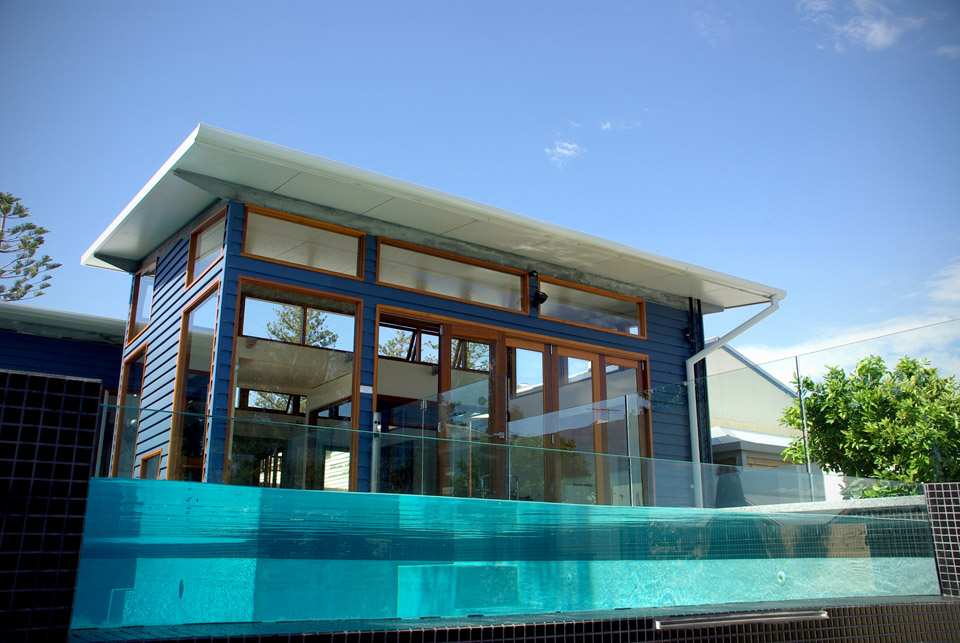
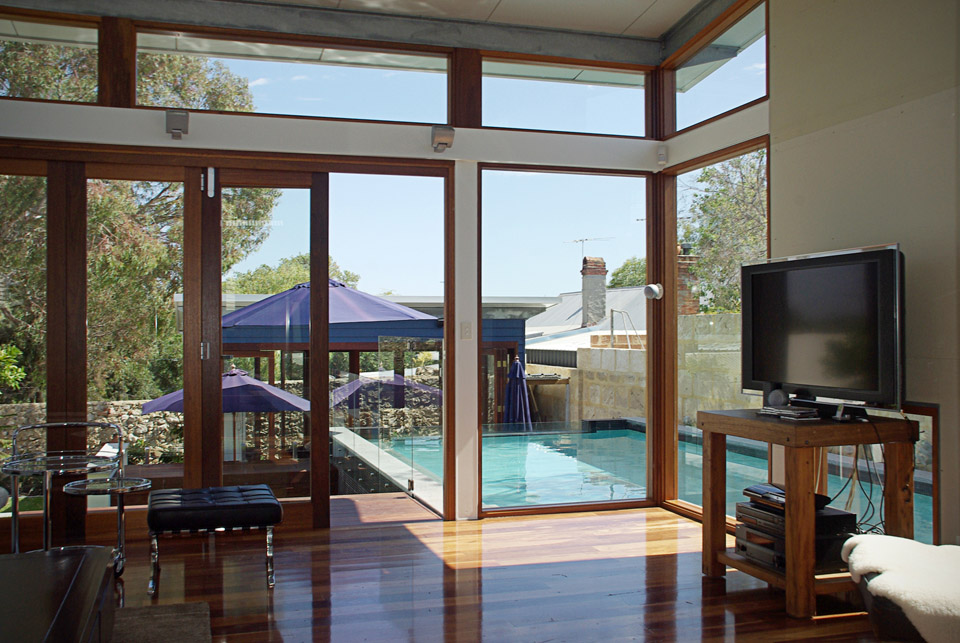
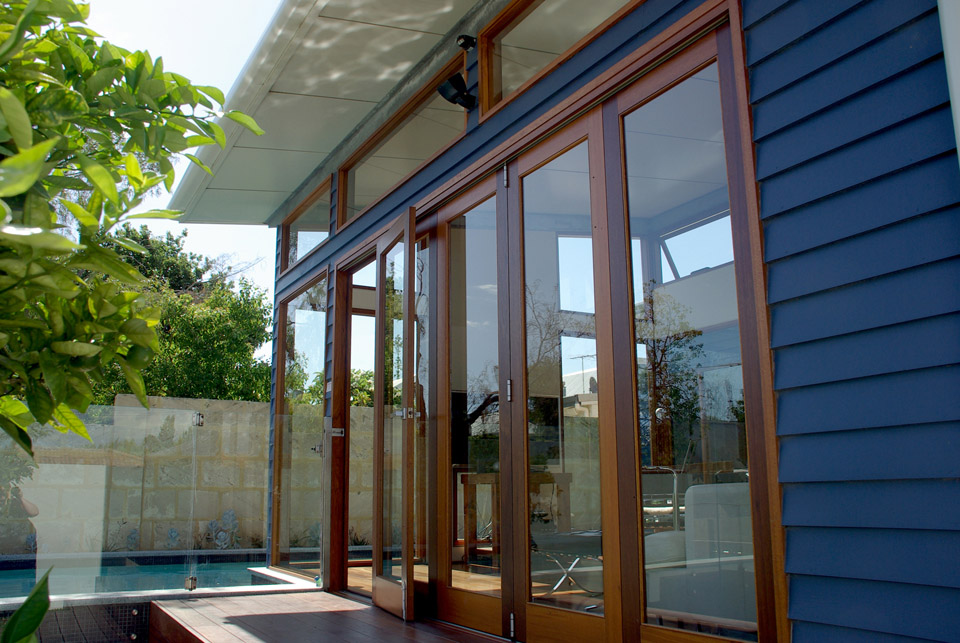
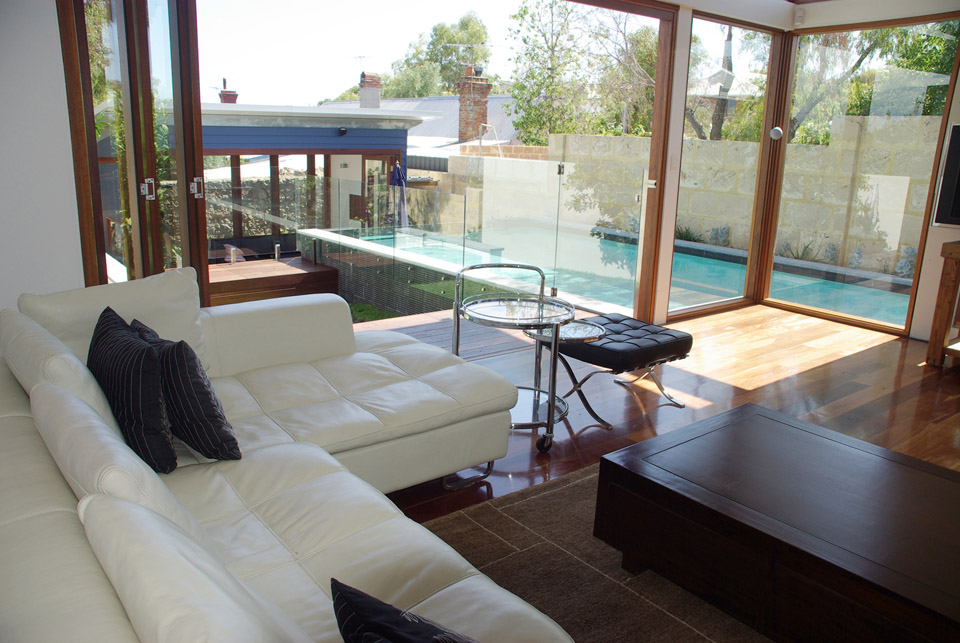
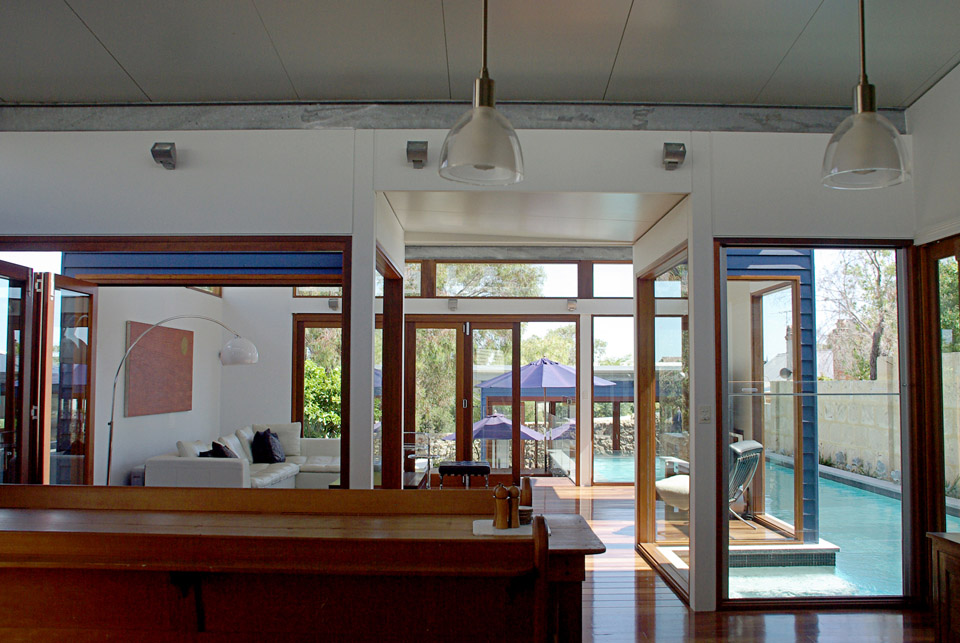
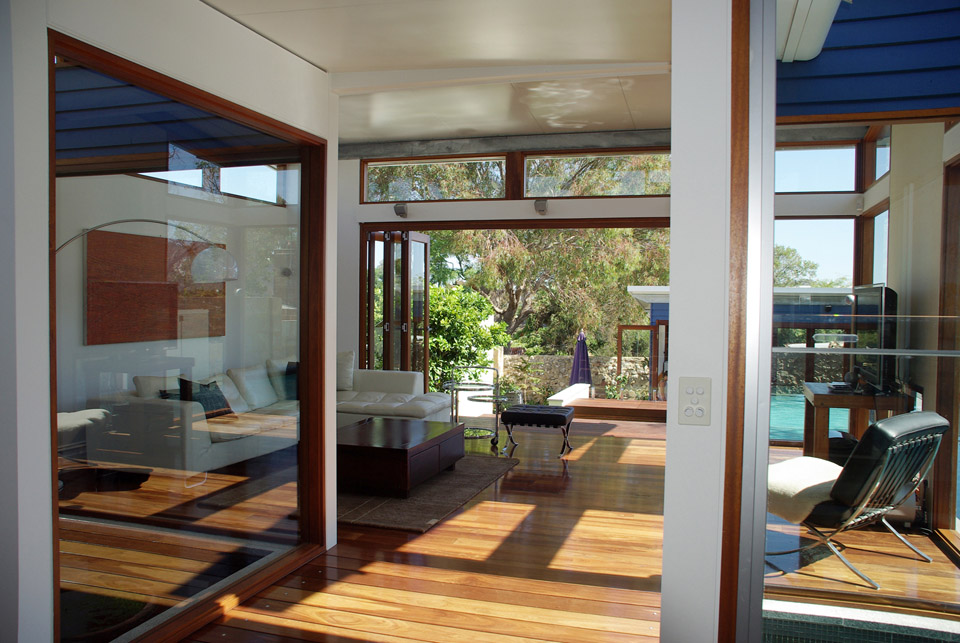
An endless lap pool, bringing the elements to everyday life.
The end effect was stunning. From the master bedroom, you can walk through the dressing room to a door allows you to dive straight into the deep end of the lap pool.
The combination of blue weatherboard, clear finish timber doors & windows, limestone, and white-rendered brick allows you to feel like you’re living in a coastal vacation retreat. This sense of resort living is accentuated by the Cabana/Outdoor Kitchen at the bottom of the garden & the Norfolk Island Pines along the outside of the property.
Structural Engineer: Burdett + Associates
Owner Builder: Matt Jessup
Photographer: Nicole Ryder



