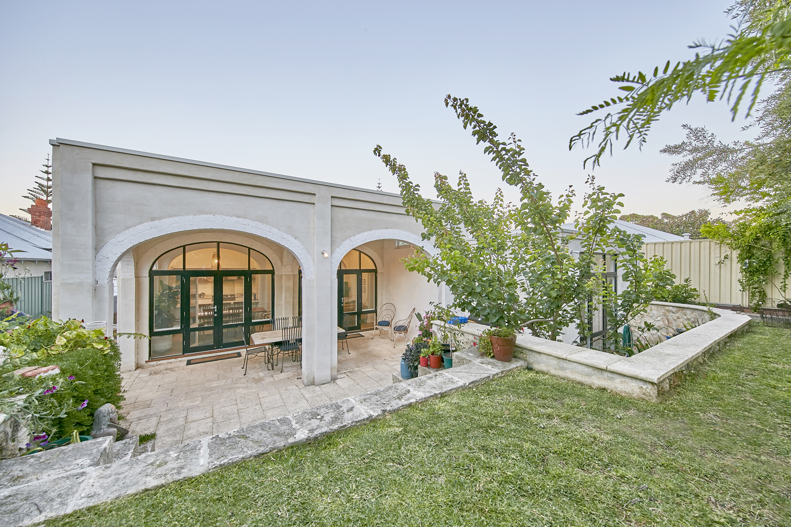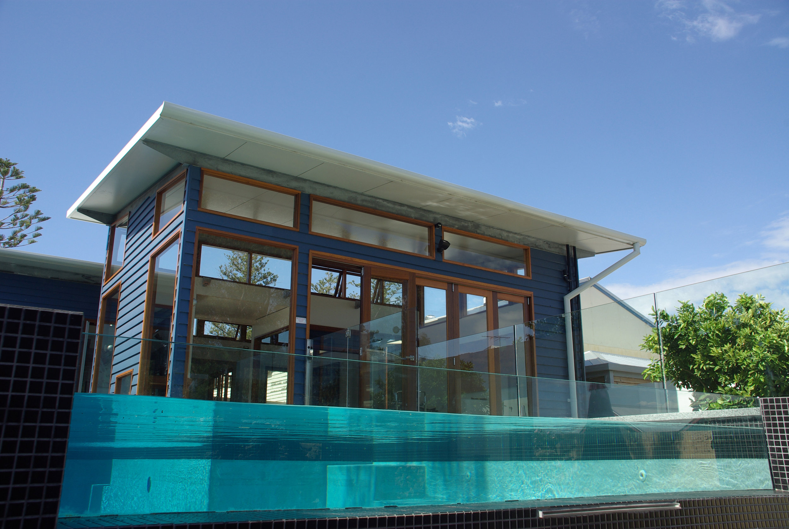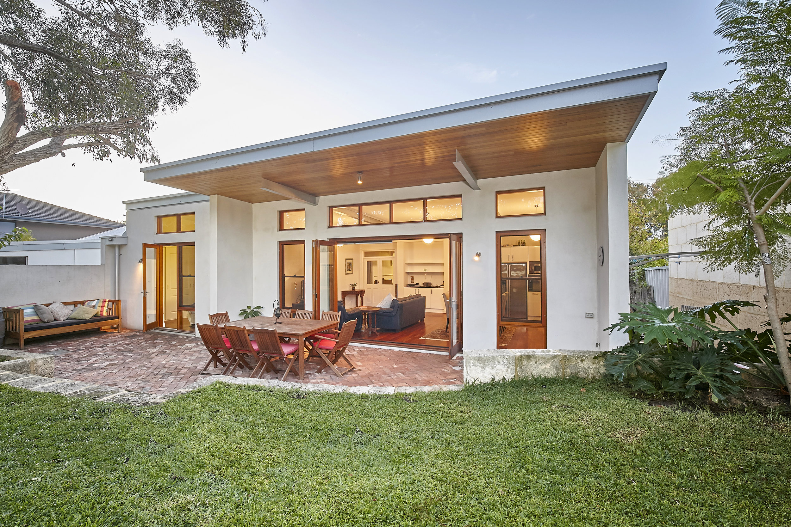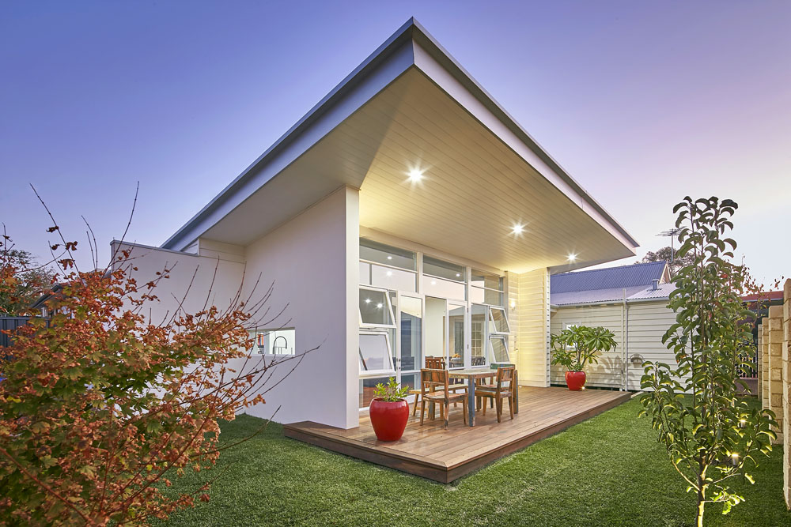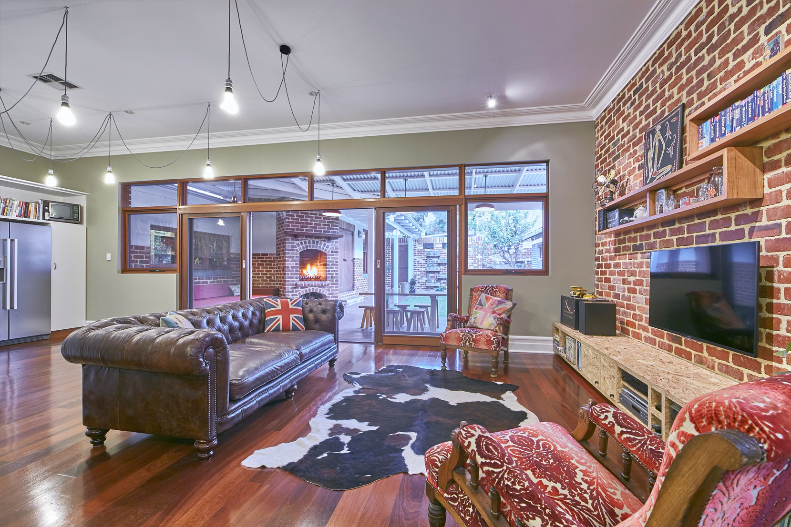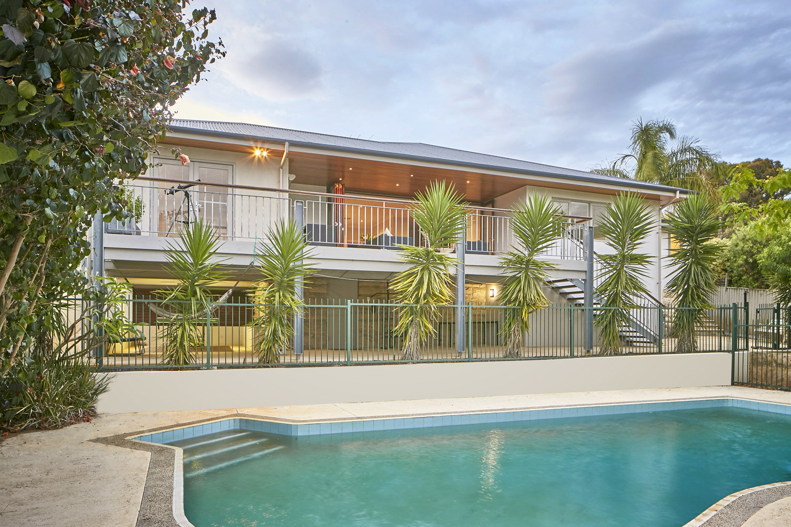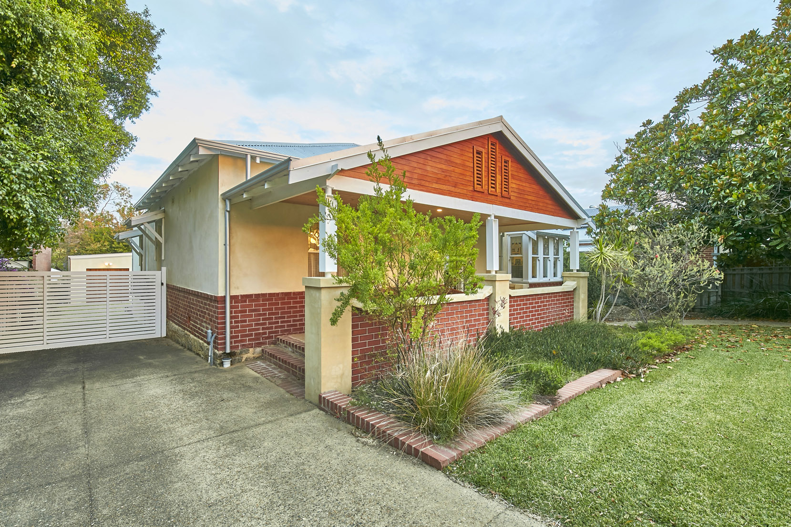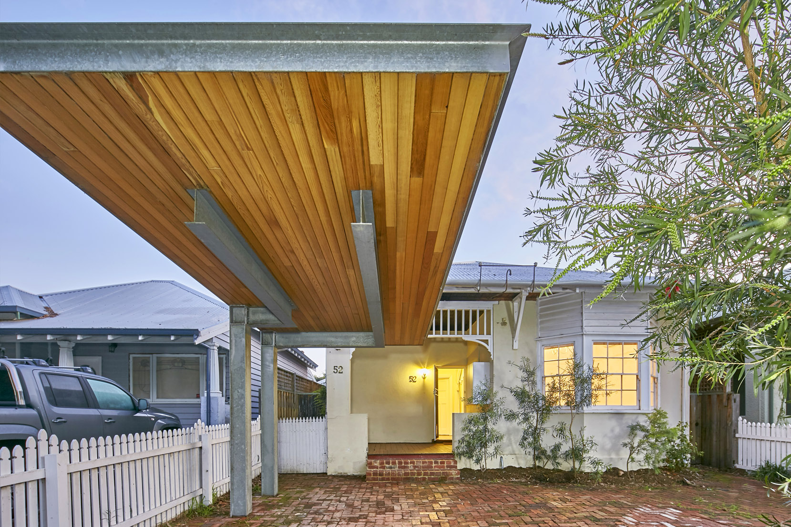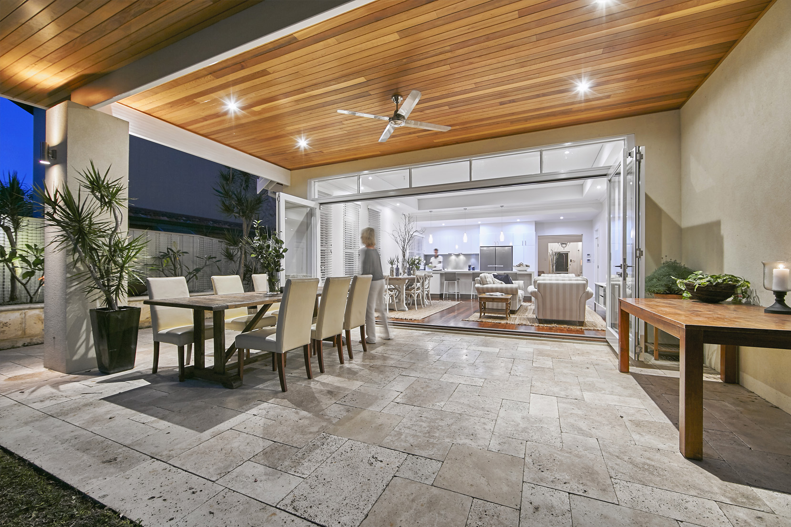The existing 1920’s timber framed cottage required and deserved a full restoration, alteration and addition, the extension brings into the present, this timber framed weatherboard home. The character & architecture of the old cottage is balanced and complimented by the passive solar extension, which aesthetically evolves into the next generation of the old cottage as you progress through to the new spaces.
Structural Engineer: Burdett + Associates
Builder: Positiva Building
Photographer: Greg Hocking









