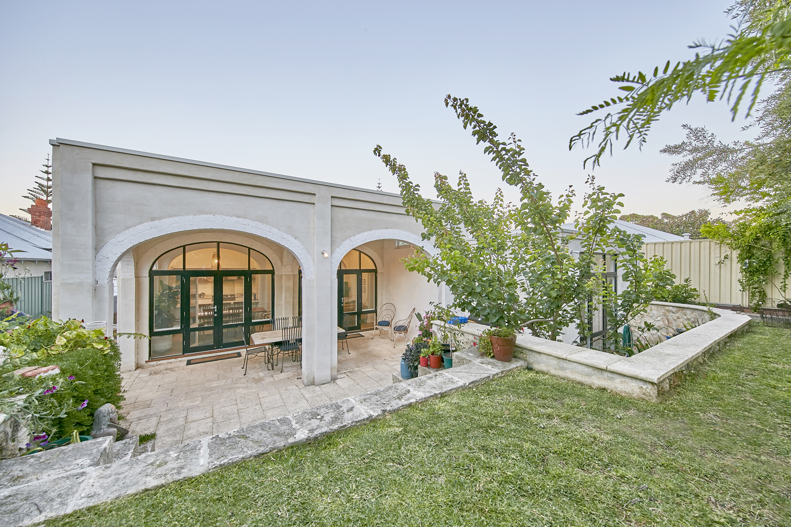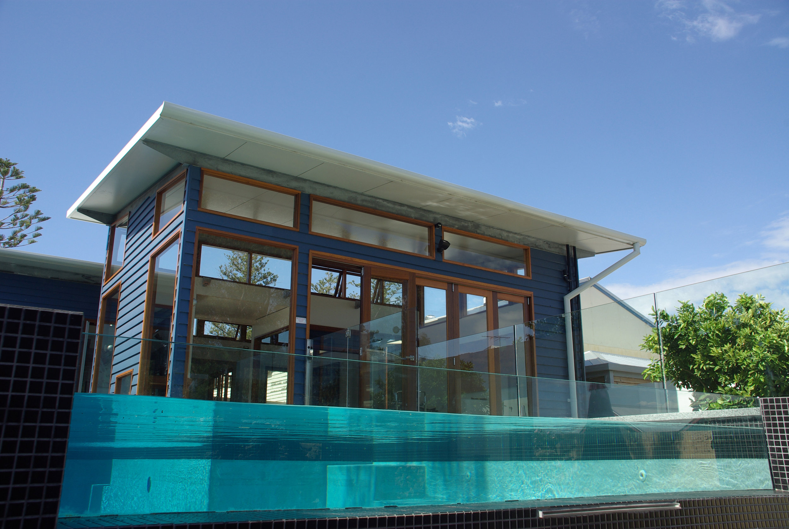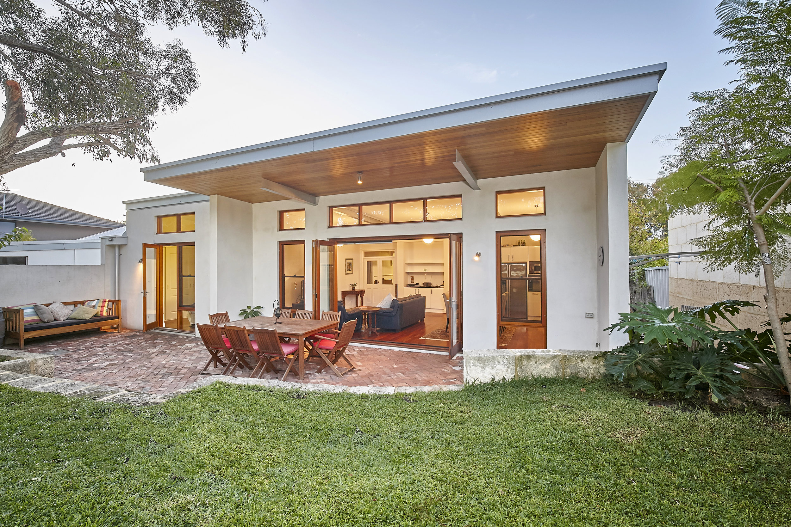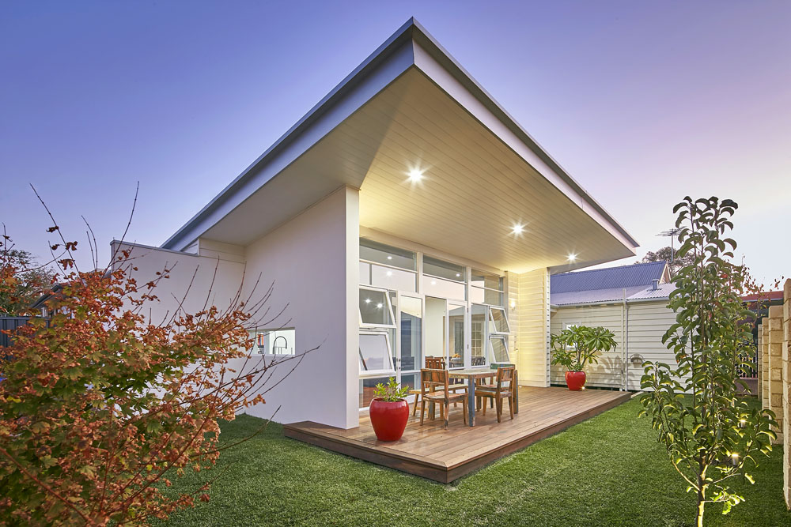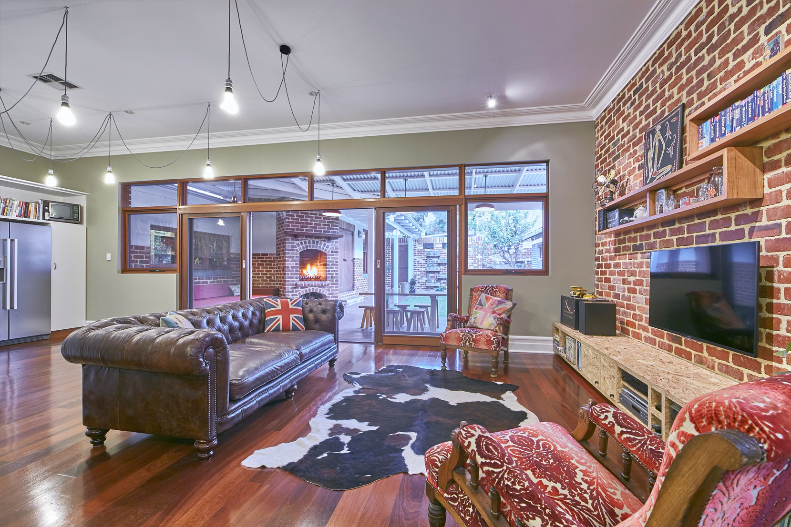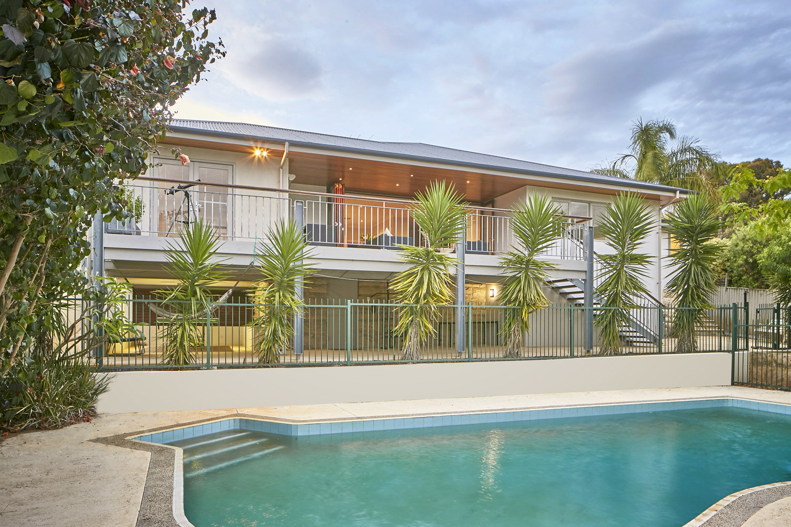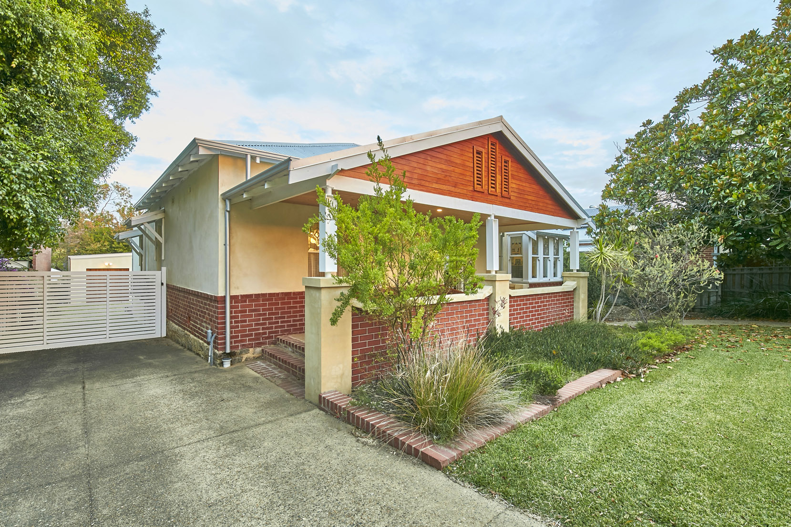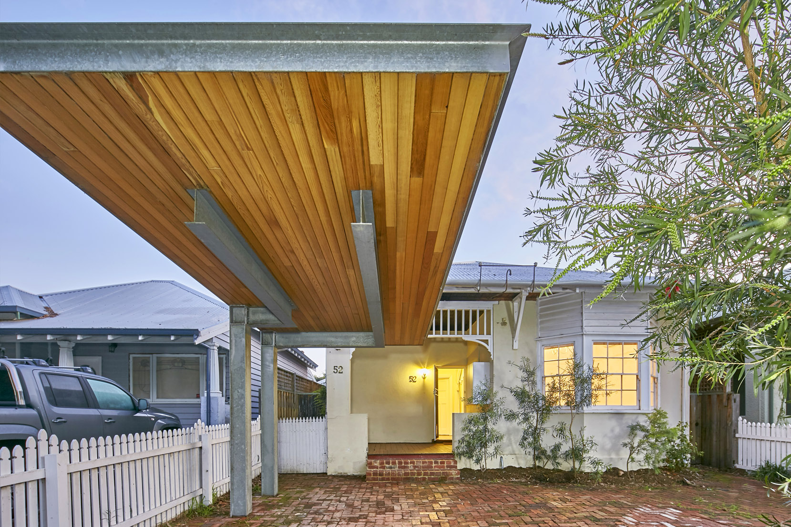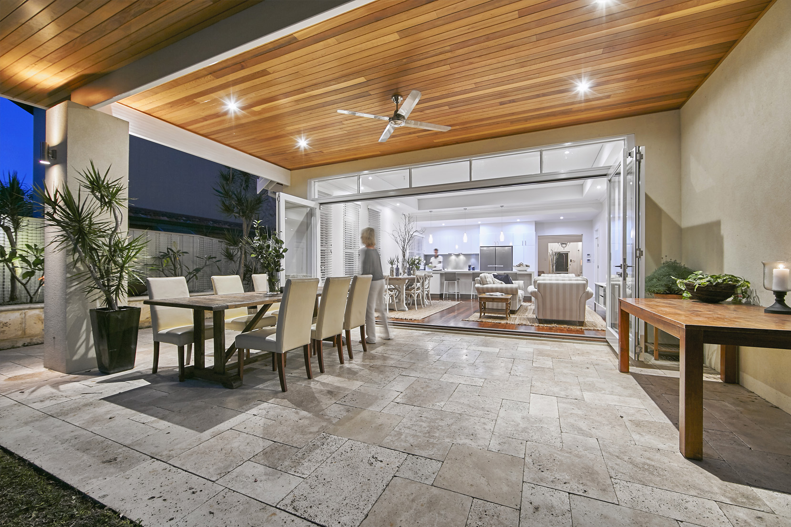This small, workers’ cottage in the leafy suburb of Shenton Park was very well built back in the day. The owner required another bedroom, bathroom, rear dining living, under cover outdoor dining & a carport. The existing bathroom was also refitted. The modern skillion to the extension is balanced well by the similar carport & the use of traditional doors, windows & weatherboards ties the new to the old.
The energy efficiency of the extension and existing residence is enabled by R3.0 insulation to the walls and roof, passive solar design allowing north winter sun to penetrate & summer shading to the glass. The slab on ground floor construction of the extension provides thermal mass to regulate the temperature.
The overall improvement completes the house, ties it together & brings it into the 21st century whilst respecting and enhancing the original building.








